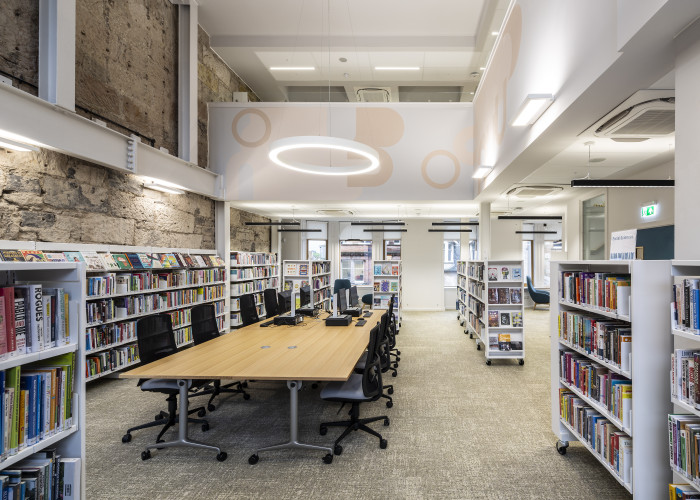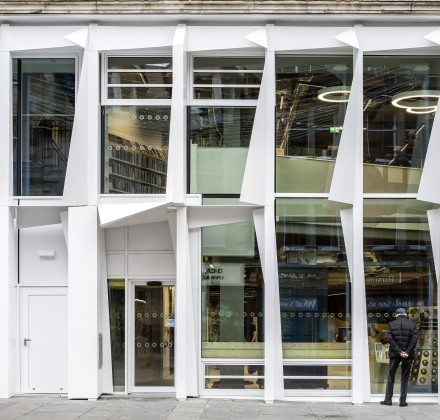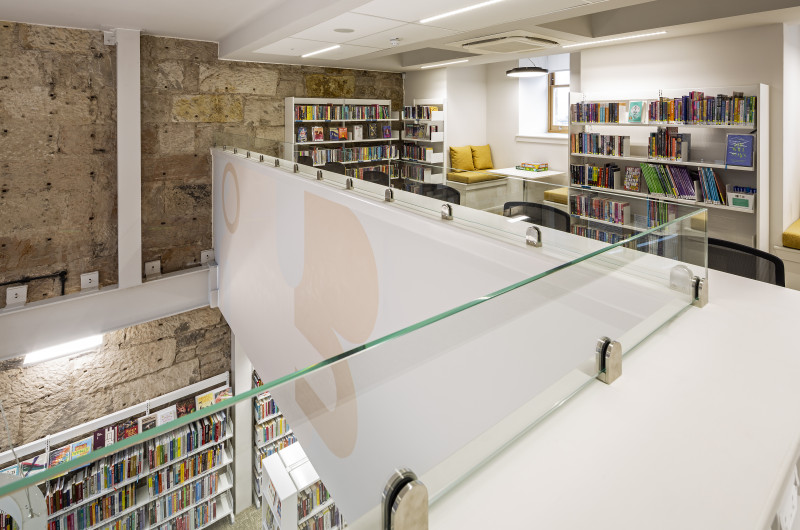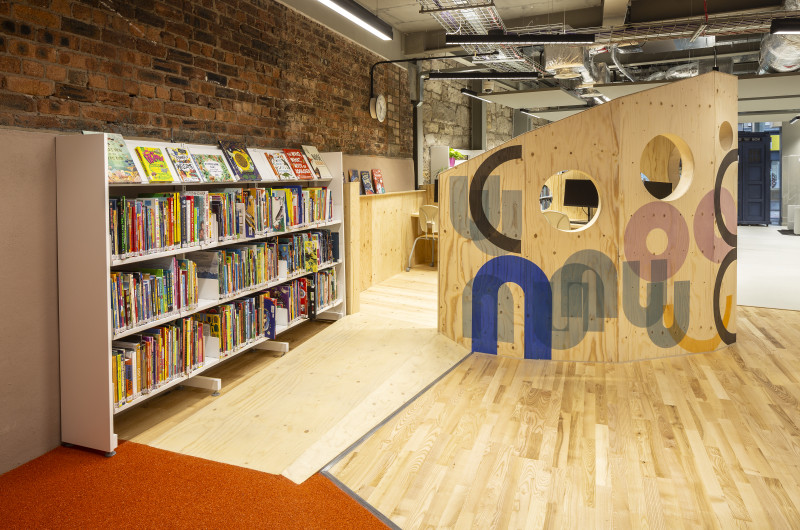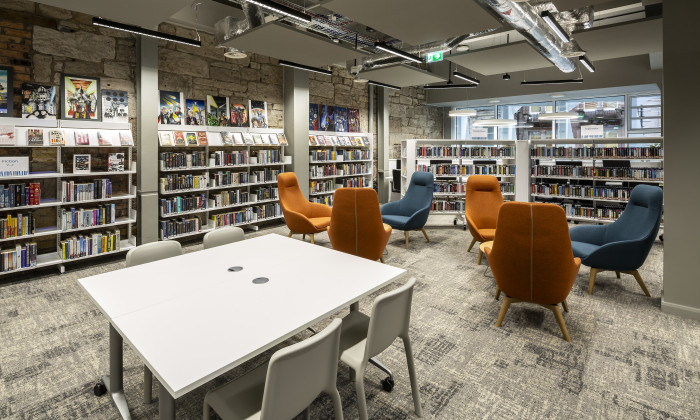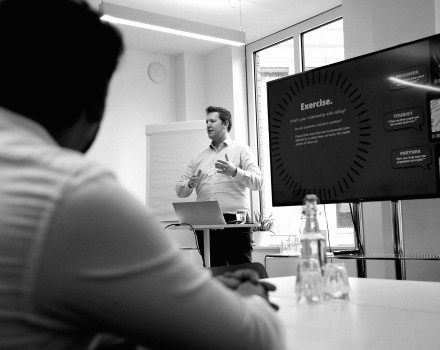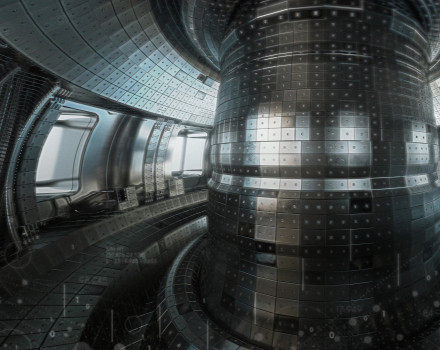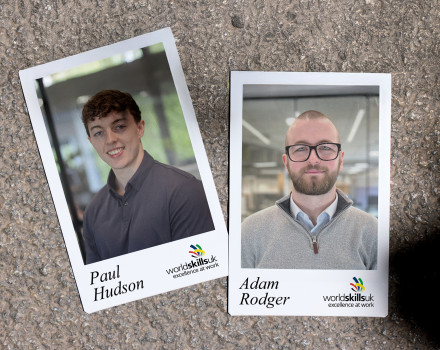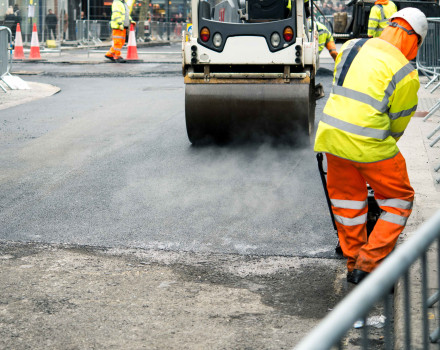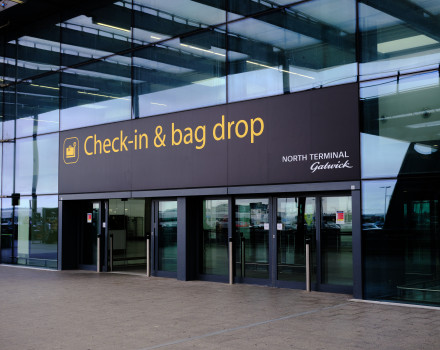BakerHicks provided civil & structural engineering services on the new facility, which has been designed as a modern and digitally connected place of learning for all. Having been involved in the project from the initial feasibility study through to completion, BakerHicks led on all aspects of this highly complex refurbishment project, working closely with Hub West Scotland, main contractor CCG, and architects Collective Architecture throughout.
The project saw a former shop unit completely refurbished over four floors, with a new modern frontage added. The ground floor includes a reception area and children’s library and storytelling area, with a unique play structure featuring designs by renowned Scottish artist, Claire Barclay. The upper floors include an outdoor terrace, community rooms and a study area for young adults, plus free Wi-Fi, PC access and spaces for people to plug in their own devices.
A challenging project, the BakerHicks team first had to uncover how the building worked as it had been modified a number of times since its original construction. With limited archive drawings available to refer to, they conducted site surveys and investigative works to piece together what was required to create the space Renfrewshire Council were looking for. This included conducting surveys within a confined basement and analysing the results to design new foundations.
A key element was to retain as much of the original building as possible, which presented an engineering challenge as the original building was designed for a lighter load than the new proposed design. BakerHicks’ engineers carried out extensive structural modelling to test the building in its existing state and assess the implications on load capacity. This enabled them to determine what additional structural supports, such as steel columns, beams and foundations, were required.
Installing new foundations and a steel frame inside an existing town house building like this which doesn’t have big open spaces to manoeuvre materials and equipment within is a challenge in itself. The team carefully considered the sequence of construction, really analysing how it would be built to ensure each element was of a size that could be lifted in and installed around the existing structure, maintaining its structural integrity the whole time.
BakerHicks also supported the design and build of a striking new frontage and glazing which have been added to create a modern and open space, whilst maintaining the existing stone façade. The new design also includes an additional floor to maximise the gross internal floor area.
Councillor Lisa-Marie Hughes, Renfrewshire Council's cultural spokesperson and chair of OneRen, the local culture and leisure trust who will operate the new facility, said:
Paisley Central Library has been in the town for more than 150 years - and now has a modern 21st-century home, offering people of all ages a free and welcoming facility for them to go to learn and be inspired. We believe putting a library at the heart of a High Street is a bold statement of intent as part of our wider programme of work to use Paisley's internationally significant cultural and heritage offer to change its future.
Gareth James, Head of Civil & Structural for Scotland at BakerHicks, added:
This was a challenging, but highly rewarding project for our team. The nature of refurbishing a building that had already been modified multiple times meant we had to really get under the skin of the building. It threw up challenges that you just don’t see on a new build project, and the team really rose to this, creating a space that works and allows the building a new lease of life. It was a real project of passion for us, and the result is something we can all be proud of, and that will serve its community well.
