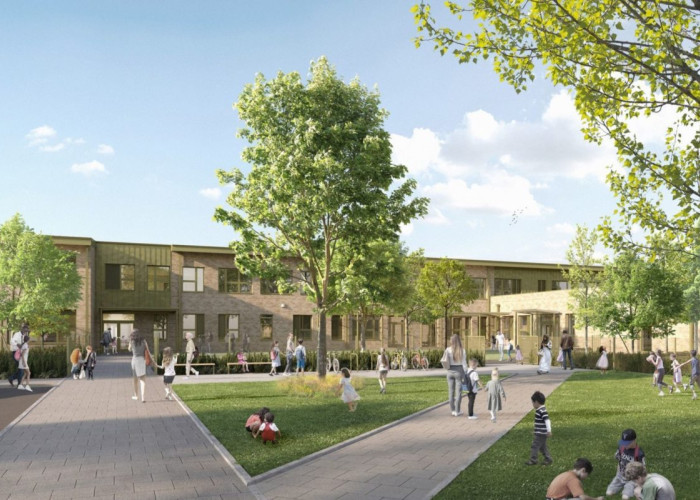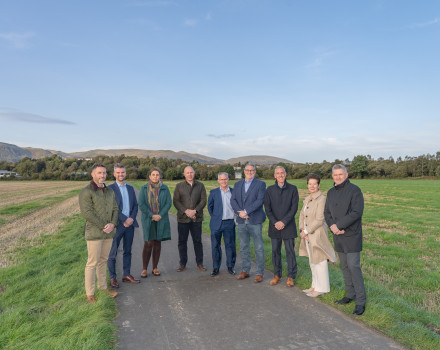BakerHicks have completed their part in the planning permission process for a new multi-million pound primary school in Perth. The school, which will be one of the first Passivhaus standard primary schools in Scotland, was awarded full planning approval by Perth & Kinross Council this month.
Located in North Perth, the new school will replace both the current North Muirton and Balhousie Primary Schools. It will be built on the site of the current North Muirton Primary School and have a capacity for 500 pupils. A nursery and additional support needs (ASN) provision will also be incorporated, each with their own dedicated outdoor space. Due to complete in early 2023, both original schools will remain in operation until that time.
BakerHicks were appointed to provide mechanical and electrical design services by Perth & Kinross Council through the Hub East Central Scotland framework. They will work closely with Robertson Construction Tayside and Architype, the latter as both lead consultant and Passivhaus designer, with WARM as the Passivhaus certifiers. During the planning approval stage, BakerHicks’ team were involved in the formation of the energy strategy for the building, including ensuring it met the Council’s renewable energy strategy.
The new school will be built to the Passivhaus Standard, making it truly energy efficient, comfortable and economical. A Passivhaus building requires very little energy to achieve a comfortable temperature year-round, typically offering space related heating and cooling energy savings of up to 75% compared to the average new build. The Standard can be applied to all building types and focuses specifically on orientation to maximise the impact of natural sunlight, ‘superinsulation’, airtight envelopes, high-performance window installation, minimal thermal bridging and mechanical ventilation with heat recovery. This will make it a key element in the drive to halt global warming.
To achieve this, the new school will use an all-electric heating and hot water strategy, have photovoltaic panels fitted to the roof and mechanical ventilation with heat recovery (MVHR) with a 92% efficiency rate will control the internal environment. There will also be a focus on ‘in use’ energy use, with all kitchen and plug-in equipment usage being reviewed and verified. This will ensure the school meets the Scottish Government’s requirements on fossil fuel usage, as well as achieving the Scottish Futures Trust’s Learning Estate Investment Programme’s (LEIP) benchmark of keeping in-use energy below 67kwh per metre squared each year.
This will help Perth & Kinross Council as it works towards its net zero carbon aspirations. Councillor Caroline Shiers, Lifelong Learning Convener for the Council, commented:
Laura James, head of Scotland at BakerHicks, says the agenda matches the company’s own sustainable goals:
The designs for the building were carefully considered following extensive consultation with the local community and will provide first class learning facilities comprising 16 classrooms, with a further two available for future school expansion. The landscape design will retain many of the existing pedestrian paths that connect the school with the neighbouring area to encourage active travel through walking and cycling to school. In addition, the new school will benefit from an outdoor activity trail and a sheltered outdoor classroom for both informal self-guided play and programmed outdoor learning.
Preparatory works will commence in the summer with the removal of the nursery building at the existing North Muirton Primary School to create access to the site for the main works to commence in September.
BakerHicks’ parent company, Morgan Sindall Group, recently announced plans to achieve net zero carbon by 2030, along with an initiative to plant over 250,000 trees at the Blenheim Palace estate in nine sperate woodlands. This follows on from two of BakerHicks’ Scottish architectural team achieving certified Passivhaus Designer status, cementing their commitment to sustainable design.


