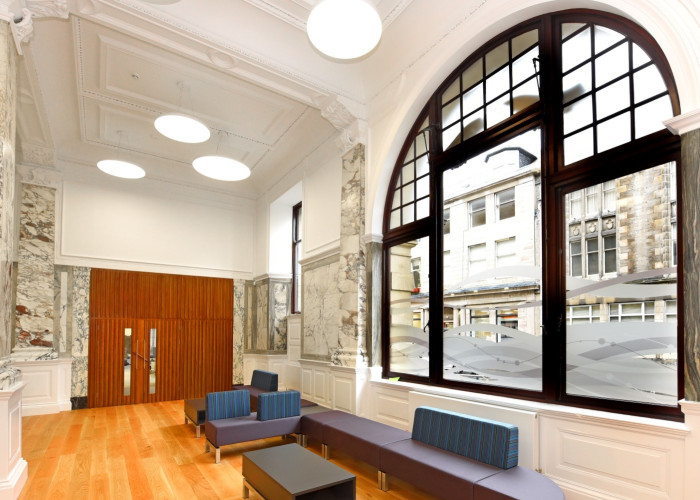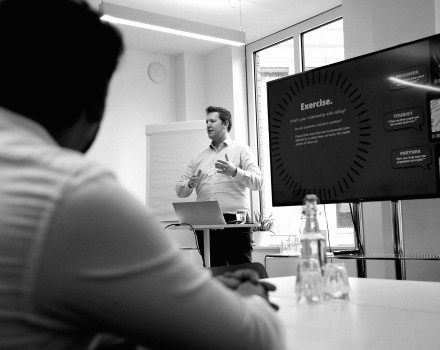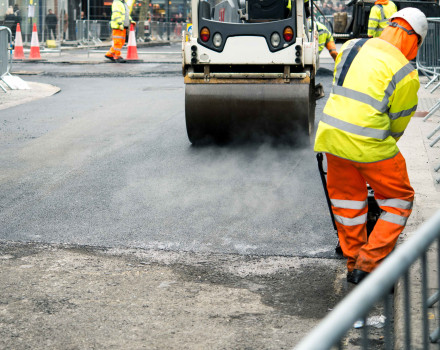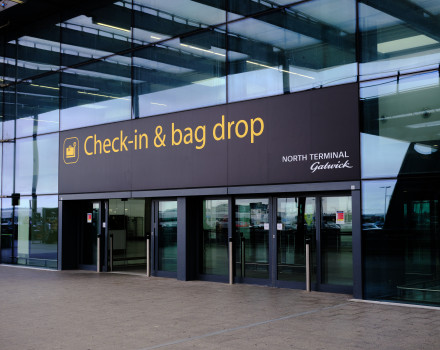BakerHicks was employed to provide structural engineering consultancy for the project, working in close collaboration with Perth and Kinross Council’s in-house architect. The structural works included the installation of the new staircase to the rear of the building, the incorporation of floor infills to the existing atrium and voids left by the removal of staircases, and the removal of walls to create an open plan office space.
BakerHicks also designed both structural openings in existing masonry walls to help achieve the new open plan layouts and the structure for the new external ramp, providing disabled access to the front of the building.
The consultancy services included providing further advice regarding a range of delicate remedial works to the Grade B-Listed, ornate sandstone façade to Tay Street and High Street, working closely with the appointed stonemasons, Gillies and Farrell Masonry. This included advice on work to pin and repair cracks in the masonry, using a combination of steel rods and a vinylester resin. In addition to the masonry repairs, cracking to the existing floor slabs was also repaired using specialist epoxy resin systems.

BakerHicks worked closely with the client, main contractor Morrison Construction and specialist sub-contractors to ensure the best solution was applied. The removal of the pencheck stair to the rear of the building represented a further challenge and safe methods of working to remove this elegant period feature were devised through working closely with the main contractor and the demolition specialists.
The project was complicated not only by the age of the building, which was originally built in 1899 as the prestigious headquarters for the insurance firm General Accident, but also by the subsequent extensions and renovations that spanned five monarchs and 60 years of building innovation. BakerHicks had to consult contemporary documents and reference books, as well as specific guidance notes from the Institution of Structural Engineers.
We are delighted to have played a key role in delivering a contemporary, flexible building that is in keeping with Perth’s fast-growing reputation as a modern city with exciting ambitions. It has also been an excellent learning experience for the team, further extending our knowledge of historic construction methods and specialist repairs to concrete floors and sandstone façades.
The £10 million refurbishment of the landmark building is one of the largest projects of its kind. It was undertaken in a drive to save money and energy costs, and allow the public to access services more easily. It is designed to make the most of flexible working patterns and modern technology to create workspaces which can reduce the council’s overall space needs. All of which has been achieved whilst maintaining the historic integrity of the building.








