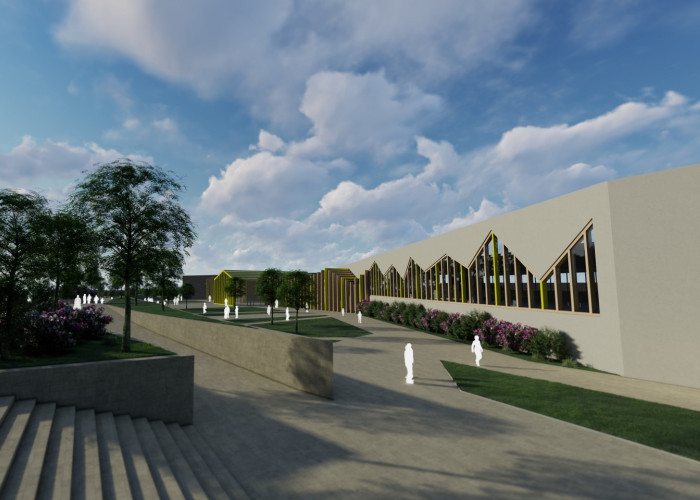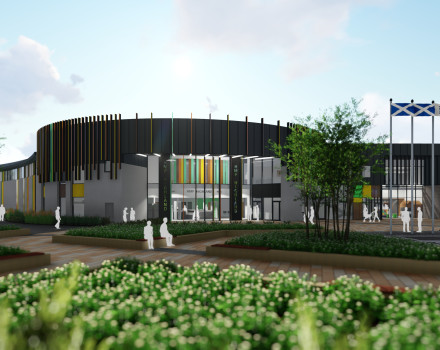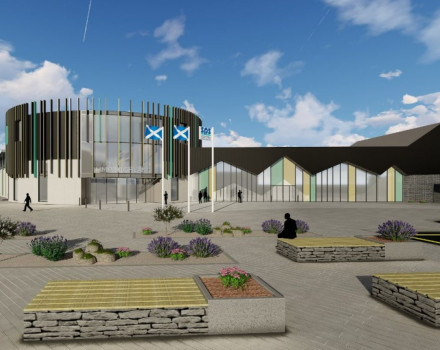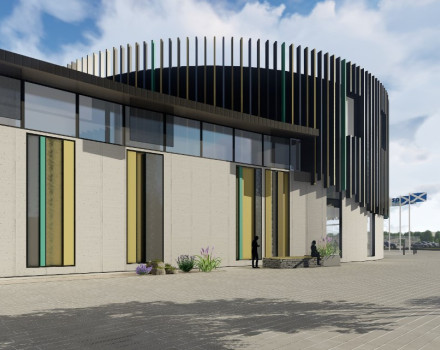Planning Permission in Principle (PPiP) has been submitted for HMP Glasgow, which is being designed by multi-disciplinary design, engineering and project delivery company, BakerHicks. This marks a milestone in the Scottish Prison Service’s (SPS) plans to deliver a modern, fit-for-purpose replacement for HMP Barlinnie.
Working closely with commercial property firm Colliers, BakerHicks developed the drawings and documents for the submission, seeking consent in principle to develop a new prison on a site formerly occupied by National Grid and adjacent to a gas storage and transportation facility owned and operated by SGN. The new prison will replace the overcrowded Victorian-era facility, HMP Barlinnie, which currently serves Glasgow and the West of Scotland. Once complete, the new facility will accommodate 1200 adult male offenders with flex to manage current population levels and fluctuations in sentencing.
The design, developed by BakerHicks, ensures that the new prison will sit comfortably in its community, lessening the potential impact of areas visible to the public. Concrete printing, cladding and sections of colour will break up long facades, giving the building the appearance of being an office block or student accommodation rather than a prison. With the site ‘stepped’ at different levels, the height of each building is designed so that no part of the prisoner accommodation will sit above the top of the main staff building. The existing local housing will remain the highest visible part of the horizon.
The design marks a step-change from the oppressive Victorian-era facilities, with a new style of prison which works with its surroundings, maximises space and creates an environment which supports the learning and rehabilitation of its occupants.
Careful consideration is also being given in the design to security requirements and allowing for future development as required.
BakerHicks have a strong heritage in custodial design; they have previously worked on HMP Perth and are currently working with SPS on the new £70 million HMP Highland in Inverness and Ogilvie Construction on the CCU projects in Maryhill and Dundee.






