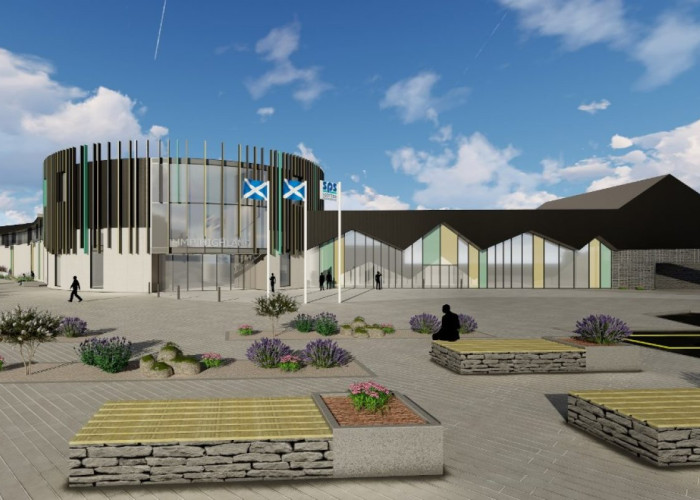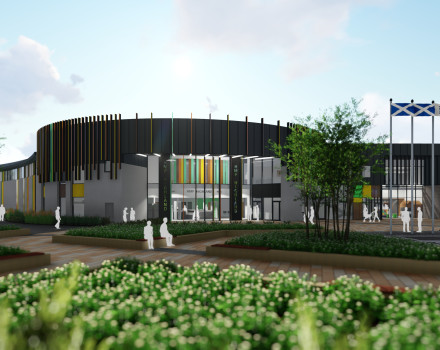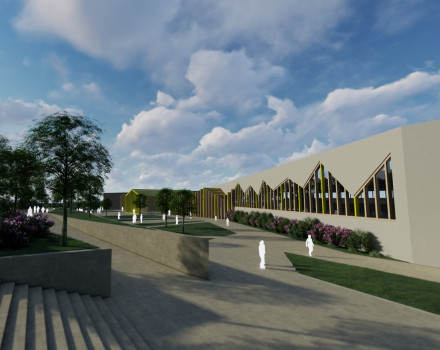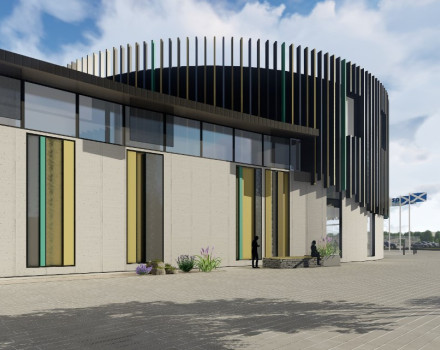The contract for the concept design, which includes the preparation of all ITT Documentation, was awarded to BakerHicks through the Scottish Prison Service (SPS) framework on a multi-discipline basis for Architectural, Civil & Structural, Mechanical & Electrical and Principal Designer Services.
The new prison includes a central Roundhouse as a focal point for visitors, the family centre and staff facilities, with the main building designed to reflect the river Ness. Using the long winding wave through the site means that, from eye level, the building can never be viewed in its entirety, making it less oppressive to pedestrians or prison visitors. The design is complemented by landscaped garden courtyards, which BakerHicks is partnering with TGP Landscape Architects on landscape design services.
HMP Highland will serve the Highlands, Islands and Moray areas and hold up to 200 offenders in purposely designed accommodation units. It has double the size of the existing prison which it is intended to replace. It will be the first new prison in the Scottish Highlands for more than a century.
The project is being developed taking full consideration of the Highland Council’s Sustainable Design Guide which has been prepared to encourage agents, architects, builders and clients to opt for buildings that are designed to respond to the local landscape and climate. The SPS Three Step Process has been used, encompassing: Step One – Initial Concept and site investigation; Step Two – Planning Permission in Principle; and Step Three – Preparation of ITT Documentation. BakerHicks has been working with the commercial property firm Colliers International throughout.
BakerHicks has considerable experience in the prisoner and custodial sector, having previously completed projects for HMP Perth and the Young Offenders Institute at Polmont.






