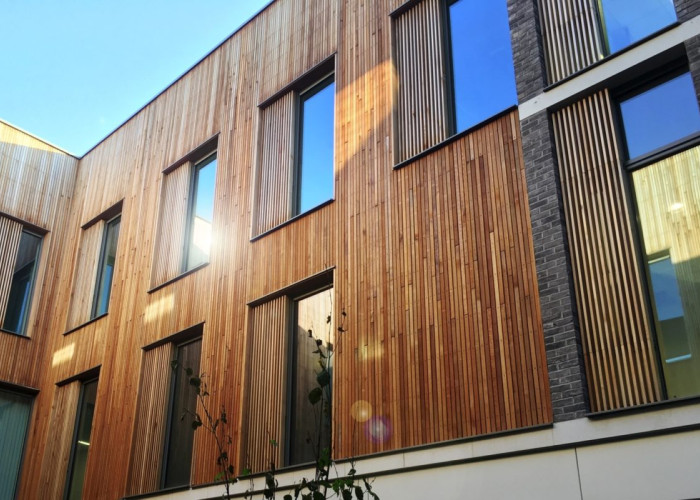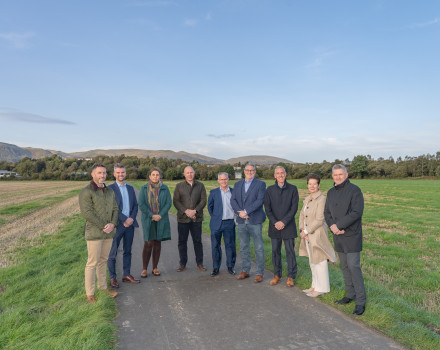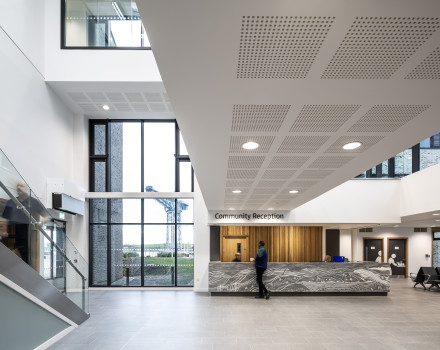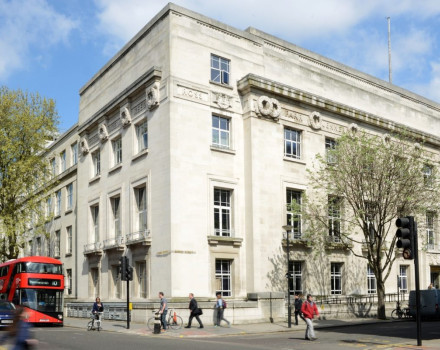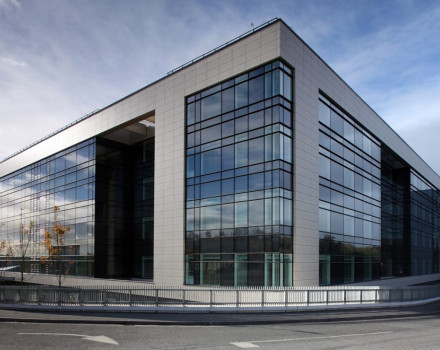BakerHicks, the multi-disciplinary design, engineering and project delivery company, have completed their part in the successful design and construction of the new Gorbals Health and Care Centre. The Glasgow city centre facility, which opened to the public at the end of January, consolidates a number of local GP, social care and dental practices within a single, sustainable and fully accessible building.
Appointed by hub West Scotland, BakerHicks provided the civil and structural design of the new £17 million building, which incorporates a steel framed structure with composite floor slabs. Working closely with JM Architects, BakerHicks’ knowledge and expertise were also used to influence the floor layout proposals to achieve the most structurally efficient and cost-effective design possible. This minimised the tonnage of steelwork and concrete required, as well as reducing the volume of material needing to be taken off site, helping meet sustainability targets and avoiding costly landfill charges.
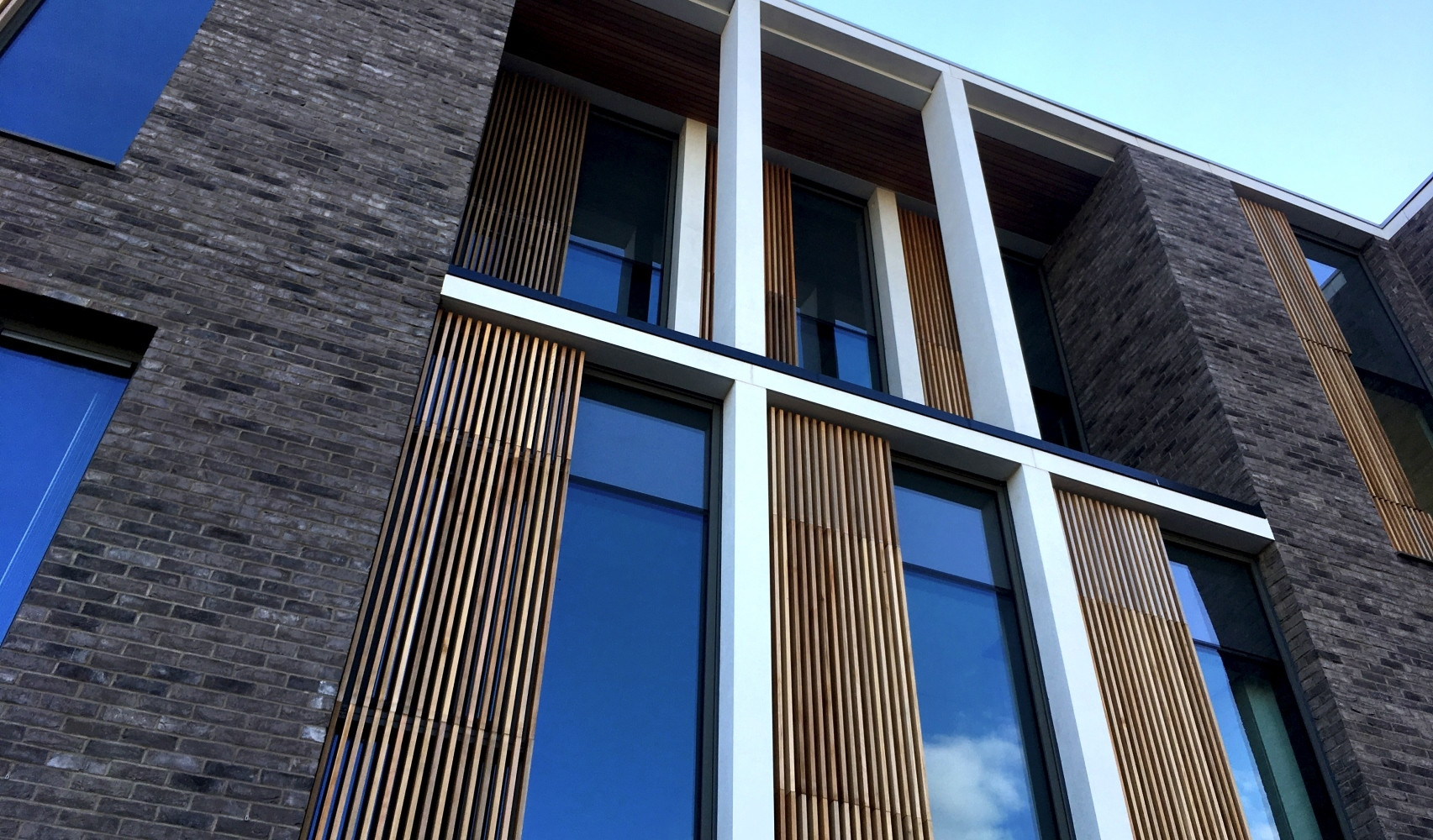
BakerHicks modelled the structure in a 3D BIM environment, enabling a greater level of cross-discipline coordination with the architects and mechanical and electrical engineers. This ensured a fully integrated design prior to construction work starting, reducing site queries and helping mitigate potential delays.
The company also designed Sustainable Urban Drainage Systems (SUDS) to provide treatment to contaminants in surface water run-off prior to discharge to the sewer. Sub-consultants from BakerHicks’ supply chain, including Kaya Consulting (Flood Risk) and Mason Evans (Ground Investigation), were engaged to provide strategic services where required.
A local community project such as this requires co-operative engagement with the stakeholders. We worked closely with the wider design team, hub West Scotland, NHS Great Glasgow & Clyde and Glasgow City Council to ensure the project met their aspirations within budget.
The new facility will deliver primary and community care, as well as introducing a range of specialist services including children and families’ social work, alcohol and drug recovery, and children’s services.
It follows on from the award-winning reference design project, Eastwood Health and Care Centre, which was completed in 2017. Work on three further centres is currently underway, with Woodside Health and Care Centre in the North of Glasgow being close to completion; construction underway at Greenock Health and Care Centre; and Clydebank Health and Care Centre at the detailed design stage.
