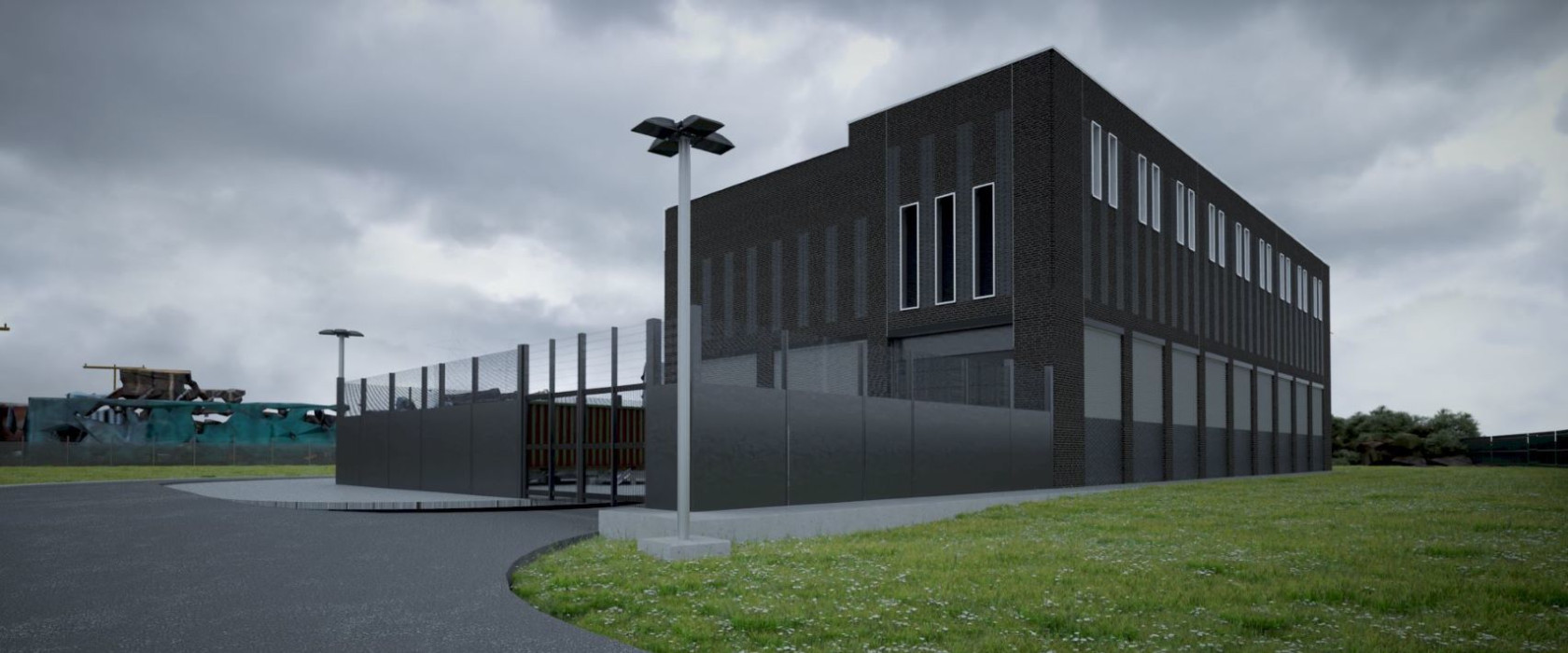- Sector
- Client J. Murphy & Sons | National Grid
- Value £24M
A complex and challenging project, the new 132kV GIS substation in Barking will power 10,800 homes as part of an extensive regeneration project.

Designing a new 132kV GIS substation to power 10,800 homes as part of an extensive regeneration project
Working on a live site, with tight outage deadlines
Use of 3D modelling to coordinate all elements of the design
Part of an extensive regeneration project, the new 17-bay 132kV Gas Insulated Switchgear (GIS) substation in Barking will supply power to 10,800 new homes, plus the new local rail station, businesses and amenities. Situated adjacent to the existing 275kV National Grid substation, it forms an integral part of the Barking Riverside development, reinforcing and adding resilience to the local electricity network.
BakerHicks provided multi-disciplinary services for the detailed design, including architecture, civil and structural engineering, mechanical engineering, and electrical engineering.
Civil and structural design of the new multi-storey 132kV GIS building
Architectural design of the building, including coordination of a complex masonry façade to meet planning permission requirements
Building services design including, but not limited to, internal and external lighting, small power and containment, intruder and fire alarm systems, aspirating system, HVAC design, external services and domestic water distribution
Earthworks (cut and fill)
Drainage systems design
New access roads and vehicle crossover for connection to local highway network
Foundation design for HV equipment and ancillary plant
Multicore cable ducting and trough network
3D modelling of HV cables
Category 2 and 3 perimeter security fences
The building needed to meet the needs of multiple stakeholders including two end-users, National Grid and the District Network Operator (DNO), UK Power Networks (UKPN).
The site contained a significant number of new and existing services, including high voltage and multi-core cabling for the existing substation, requiring careful coordination to ensure safe systems of working whilst also keeping the project to programme and budget. Electrical outages were time restricted and so our teams worked with the client and wider design team throughout to ensure all deadlines were met and the design worked holistically across the site. Existing foundations for a stone screen were reused to support the new cable sealing ends, helping keep the construction period to the tight outage timeframes.
To ensure all elements of the design were coordinated, all design works were carried out in a 3D environment. This helped minimise the number of clashes during the construction phase of the project. Our team also used their expertise in this area to help coordination with the primary electrical designers and the HV cable designers, converting the 2D HV cabling designs into 3D to provide detailed vertical and horizontal alignments. This also provided set out information which could be used by the site team to increase accuracy and ease of installation.
One of the specific challenges on the project was the coordination of the complex masonry façade specified by the local authorities to ensure the substation visually blended into the surrounding development. The façade used several different bonds, masonry piers, horizontal and vertical joints, and recessed panels. Our teams further developed the initial design, improving its durability and the constructability of the intricate panels. Working with the masonry support manufacturer, the design allowed for onsite adjustability, helping reduce stoppages and quality issues.
A complex and challenging project, the new 132kV GIS substation was completed to programme and budget, delivering a reinforced electricity network for the Barking Riverside development.
European network, local expertise.