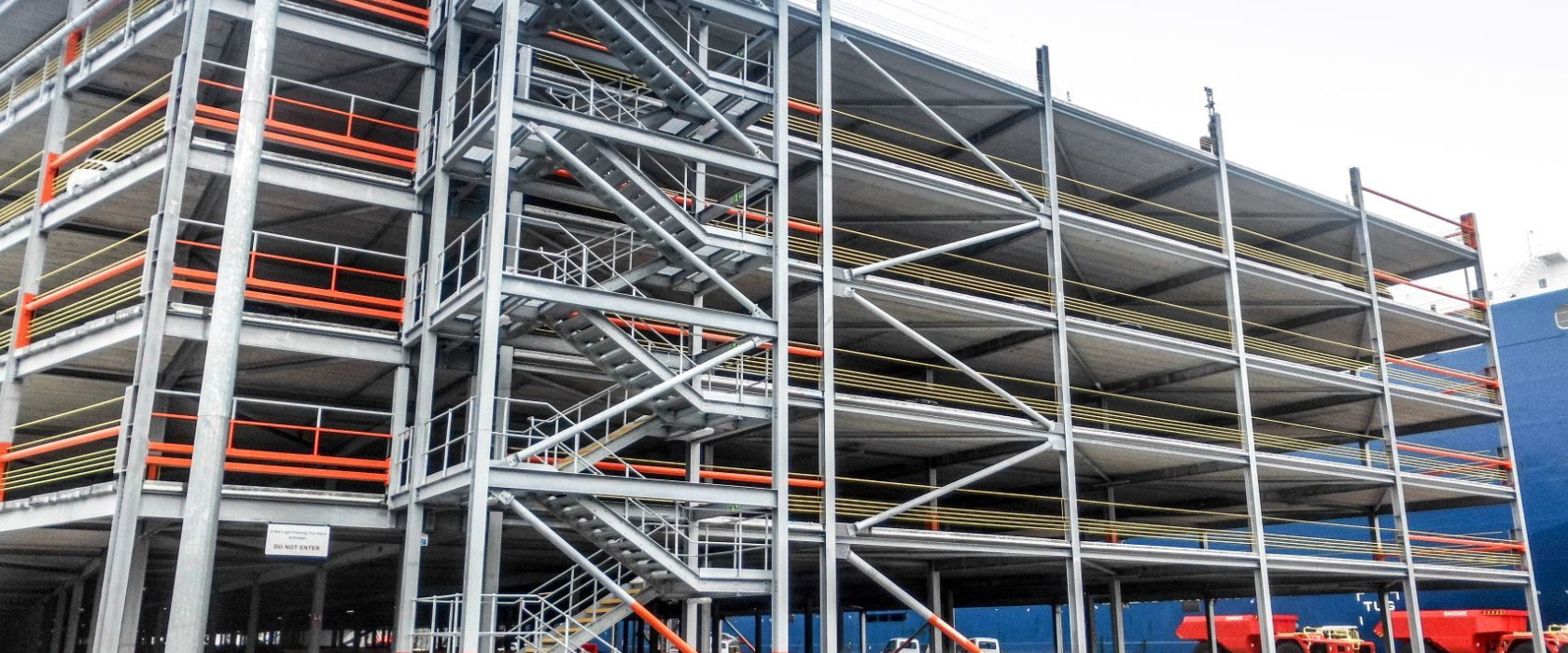- Sector
- Client Association of British Ports
Delivering a cost and programme efficient design are essential elements of any multi-deck car park design. These were the challenges facing BakerHicks’ civil and structural engineers when recently designing two separate large-scale car storage facilities for the Association of British Ports (ABP) and a major international airport respectively.

Programme efficient design of large-scale vehicle storage facilities
Delivering significant cost saving per space compared to industry average
Latest software and 3D modelling analysis ensuring complete accuracy of design
Delivering a cost and programme efficient design are essential elements of any multi-deck car park design. These were the challenges facing BakerHicks’ civil and structural engineers when recently designing two separate large-scale car storage facilities for the Association of British Ports (ABP) and a major international airport respectively.
Multi-Deck 8 (MD8) is a major vehicle storage facility at the Port of Southampton, the UK’s number one vehicle handling port, providing a total of 3,810 parking spaces over six floors. The second project, a valet parking facility at a major international airport created 4,453 parking spaces over three floors. Both solutions offered the client a significant cost saving per space compared to the industry average through an efficiency driven approach to the design.
BakerHicks designed a utilitarian structure for both facilities, with a modular, prefabricated design incorporating precast concrete floors on a steel frame, supported by piled foundations. The structural frame and the concrete slabs for both were constructed off-site, then erected by cranes, enabling a shorter construction period. For MD8, the team revisited the standard building grid used for previous facilities, resulting in savings in precast manufacture through waste reduction.
The structural grid of each facility was determined by the requirement for parking lanes – for the valet parking project, cars would be parked in ‘nose-to-tail’ blocks of 50, a feature which ultimately dictated the efficiency of the design. This allows the maximum number of vehicles within the building’s footprint, whilst also minimising the amount of deck parking required. To enable this, BakerHicks’ structural engineers designed a long span steel frame, maximising the column-free space and ensuring the grids worked for the operational needs of the facility.
The design was delivered using the latest software and 3D analysis techniques, including Masterseries and Finite Element Analysis methods. This allowed their engineers to build a complete model of the structure, which was then linked into Revit software, ensuring complete accuracy whilst driving efficiencies in the design.
In the case of MD8, further programme efficiencies were delivered through the construction sequence, which BakerHicks worked closely with the contractor to develop. Storage space was limited on site, so a progressive build was adopted, working sequentially down the frame with just-in-time deliveries onsite to support the phased construction.
Alternative foundation designs were provided upfront to allow the contractor to select a different configuration should any of the piles refuse when being installed. This approach maximised programme efficiency and allowed the project to be completed, from design phase to handover, in just ten months, with a RIBA Stage 4 design phase of just 12 weeks.
The use of a steel frame and concrete floor used on both facilities meant the design life was guaranteed for at least 30 years.
In the case of MD8, which is located on a peninsula to allow the docking of cargo ships for the loading/unloading of vehicles, BakerHicks specified galvanised steel for the structure to protect it from the harsh coastal environment. The Galvanic Map was used to work out the Micron loss per year in order to determine the required thickness, guaranteeing the design for 50 years.
In both cases, the facilities were delivered on time and to budget. The design model used is one that can be easily adapted to a wide range of car parking projects.
It also offers the flexibility to be upgraded to a more customer-facing finish - paintwork and waterproofing, improved cladding, signage, edge protection and lighting can all transform a utilitarian base design, whilst still maintaining cost and programme efficiency.
European network, local expertise.