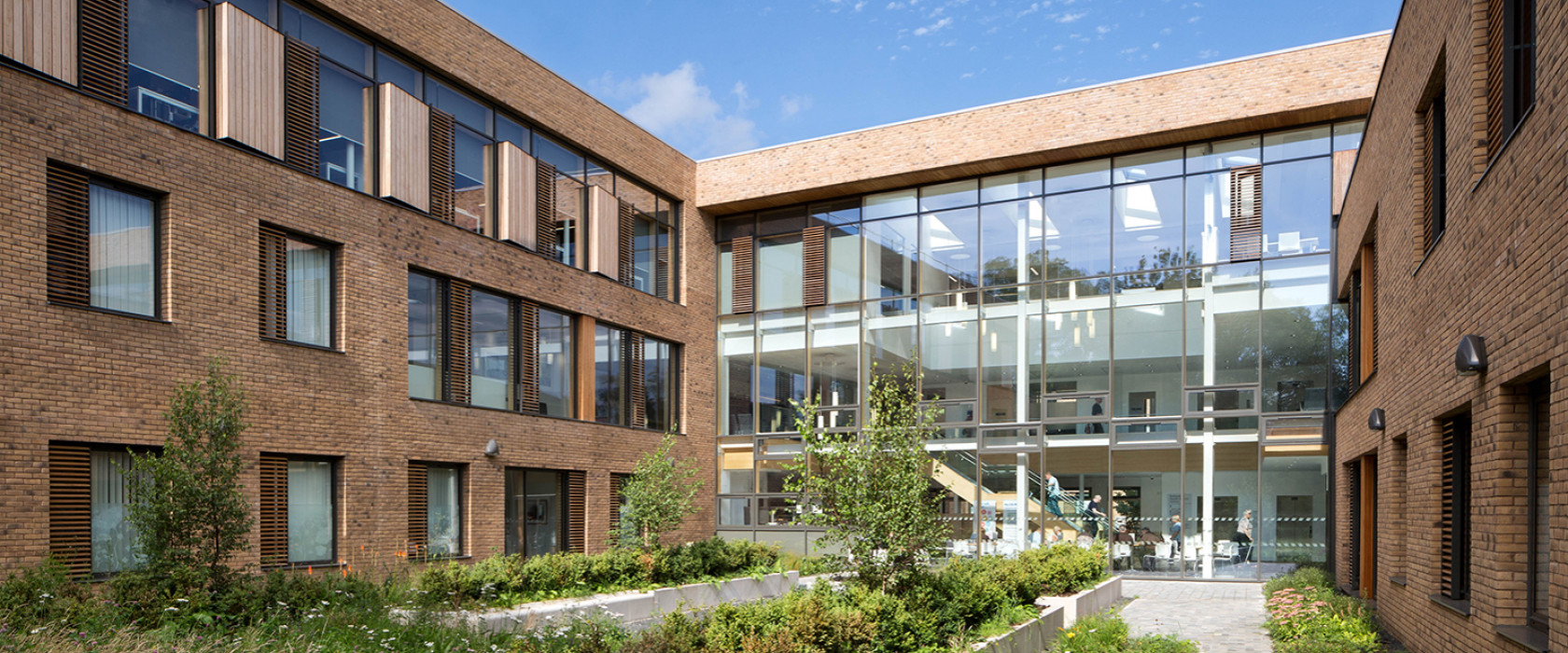- Sector
- Client HUB West Scotland
- Value £12.2M
An award-winning reference project that provides its local community with state of the art health and care facilities.

Winner of RIAS Award 2017, European Healthcare Design (under 25,000sqm) Award 2017, Health Facilities Scotland NHS Design Excellence 2016 and Paul Taylor Awards 2016
Benchmark design, delivering a step change in health and care provision
Highly sustainable design, achieving BREEAM Excellent and B+ EPC ratings
An award-winning reference project for the Scottish Futures Trust, the Eastwood Health and Care Centre provides its local community with state-of-the-art health and care facilities. It saw the introduction of a new concept for local health and care needs, integrating a number of health and social services in a single building.
Working with the client and wider design team, BakerHicks provided the civil and structural design for the project.
Design of structural frame and drainage systems
Ground modelling and analysis
Analysis and review of all proposed sites to inform site selection
Provision of 3D structural BIM models
An innovative design, the structural zone of the building was kept to a minimum by the steel frame structure with floor beams designed to work compositely with concrete slabs. This allowed the distribution of services in the ceiling void and the overall height of the building to be reduced. Using integrated 3D models and complex structural analysis, our engineers produced a design which accommodated architectural features and a flexible layout without intruding into the various open spaces.
A deep metal roof deck which spanned full length steel rafters across each wing helped to maximise flexibility; removing the majority of the internal columns on the second floor to provide a large, uninterrupted open plan office space.
Located adjacent to a live railway link on a steep embankment, the site levels required careful modelling to avoid altering the ground levels within National Rail’s land. This saved both cost and time by avoiding the need to obtain approval for the works. Our engineers used 3D earthwork software to model a number of iterations for the floor and site levels, enabling the design of a large level, cost effective ground floor. Minimising the amount of materials removed from site through the cut and fill exercise avoided costly landfill charges and ensured the gradient for pedestrian routes was compliant with DDA regulations.
Sustainable and cost-efficient, the building achieved BREEAM Excellent and B+ EPC ratings. The Sustainable Urban Drainage Systems (SUDS) measures employed by our engineers ensured correct levels of filter treatment to surface water run-off through permeable paving and filter trenches before its discharge into the sewer network. An innovative drainage solution was also employed to quickly remove surface water from the roof, reducing the risk of leaks and subsequently the maintenance burden. This enabled a shallower below ground drainage system to be used, resulting in a low cost and sustainable gravity-fed connection to the existing sewer.
The project represents a step change in local health and social care services, acting as a benchmark to inform the development of healthcare centre design.
European network, local expertise.