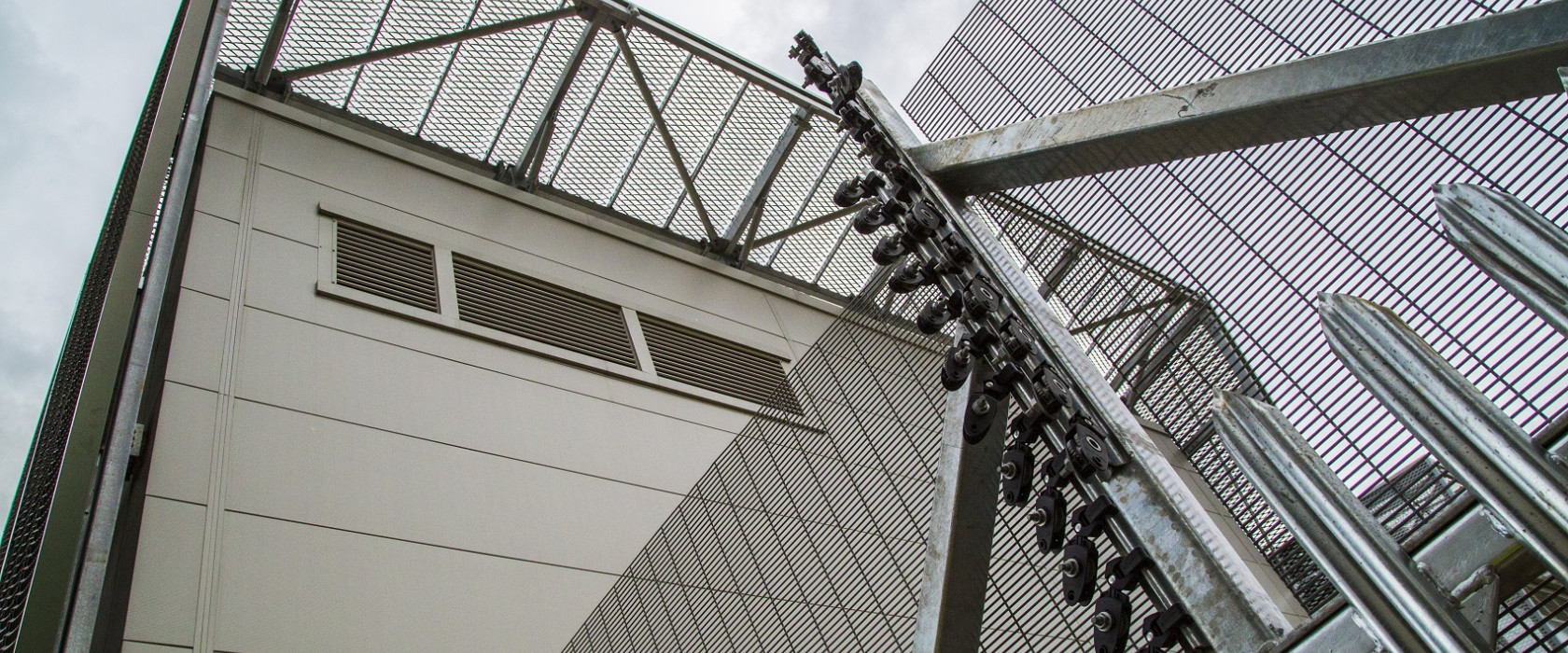- Sector
- Client National Grid | Morgan Sindall | International OEM
- Value £37M
A complex and first of a kind project, the new 400kV GIS substation helped to increase electricity demand and access to renewable energies across the city of London.

First use of compact GIS switchgear with double bus bar in a U-formation in the UK
Part of National Grid’s strategy to futureproof London’s energy supply
Bespoke solutions to work with the limited spatial confines of the site
Customised, cost-saving designs
A complex and first of a kind project, the new 400kV GIS substation at Kensal Green helped to increase electricity demand and access to renewable energies across the city of London. Built as part of National Grid’s seven-year project to rewire London via 32km of deep underground tunnels carrying the HV cabling connecting new and existing substations, Kensal Green was one of the new 400kV substations constructed. It saw the first use of compact GIS switchgear with a double bus bar in a U-formation in the UK, enabling the new substation to be constructed within the confines of the existing site.
BakerHicks provided architectural, civil and structural engineering and HV cabling design services on the project.
Design of the new GIS building, CSE structures, amenities building, Distribution Network Operator’s (DNO) building and their foundations
Design of surface water drainage system, security fence foundations, new access roads and foundations of water tank and flood pump house
Design of HV cables for Network Rail connections, in-situ HV underground cable troughs, LV cables, communications and services duct systems, and HV support structure for London Power Tunnel circuits
3D structural analysis and finite elements analysis
Management of National Grid verification and assurance for all drawings and calculations
A UK-first, the use of compact GIS switchgear created a number of design challenges for the HV cables and their support structure to limit the thermos-mechanical forces in play. Our engineers designed secondary steelwork to support the GIS and control building over-cladding. Programme constraints also required the GIS equipment to be installed beforehand, so our experts developed a stub solution to accommodate the build schedule.
Working within the limited spatial confines of the existing substation and with planning permission restrictions in place, the design was carefully coordinated in order to facilitate construction. The congested nature of the site also required bespoke design solutions for a number of elements, including the single pile foundations for the category two fencing and the complex shapes and layouts designed for the in-situ cable troughs and cable sealing end structural foundation design. These one-off solutions allowed the new substation to be constructed without impacting the existing site.
In accordance with planning requirements, the design is sympathetic to the surrounding area to allow for future development. Architectural features required bespoke civil and structural designs and our multi-discipline team worked collaboratively to produce solutions that support the architectural and planning requirements.
The project was completed safely and to schedule, further securing London’s electricity supply.
European network, local expertise.